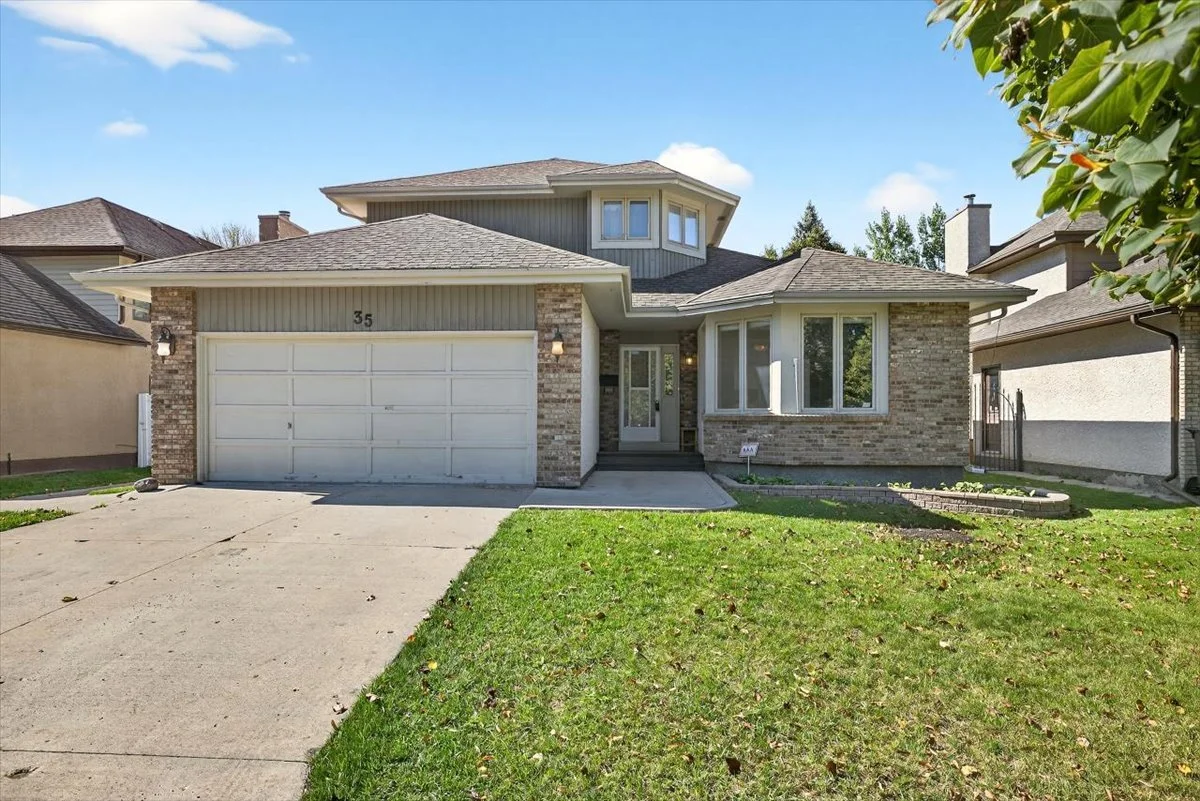
35 hamilton meadows dr
-
Welcome to 35 Hamilton Meadows, a two-storey home that perfectly blends space, comfort, and versatility in one of Crestview’s most coveted pockets. With over 2,000 sq. ft. of living space, the main floor offers a classic layout with a formal living and dining room at the front of the home, plus a cozy family room at the back anchored by a gas fireplace. The eat-in kitchen provides plenty of storage and counter space, and opens to the family room for easy entertaining. A true bonus is the three-season sunroom - finished with wood ceilings and surrounded by windows - that connects seamlessly to the deck and fully fenced yard. Upstairs, the bedrooms are generously sized and filled with natural light, including a private primary suite with its own ensuite bathroom. Downstairs, the finished lower level brings even more possibilities: a second kitchen and bathroom create a flexible space that could serve as a wet bar, craft area, or the ultimate hangout zone for family and friends. With thoughtful updates like hardwood flooring, crown mouldings, a high-efficiency furnace, and updated shingles, this home delivers both function and charm in equal measure.
-
1,944 SQ/FT
-
-
House
-
$6,521.30




















































